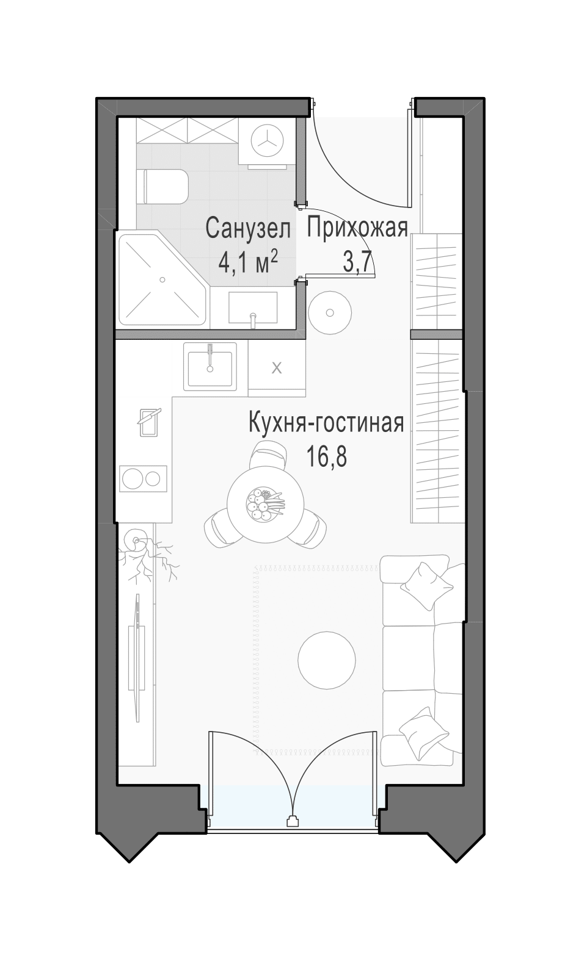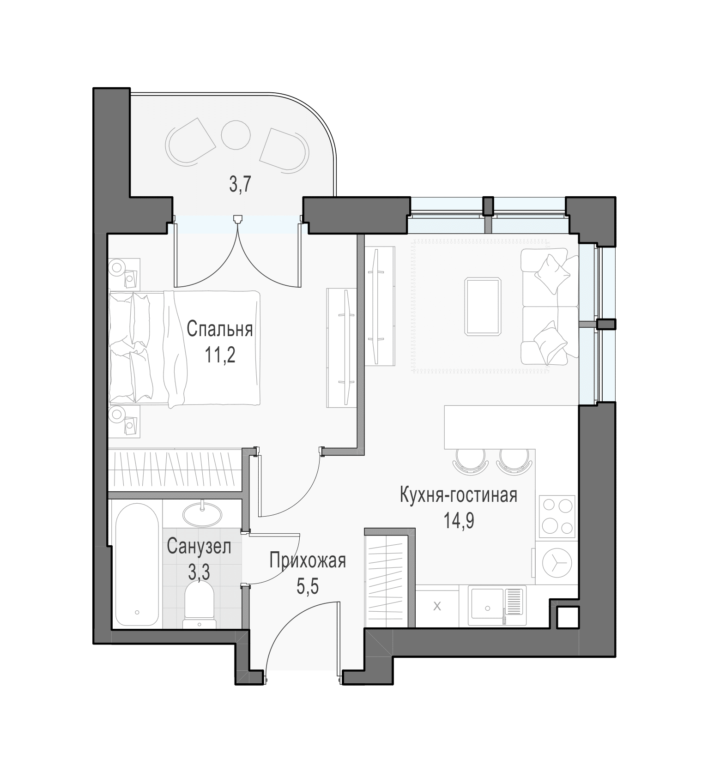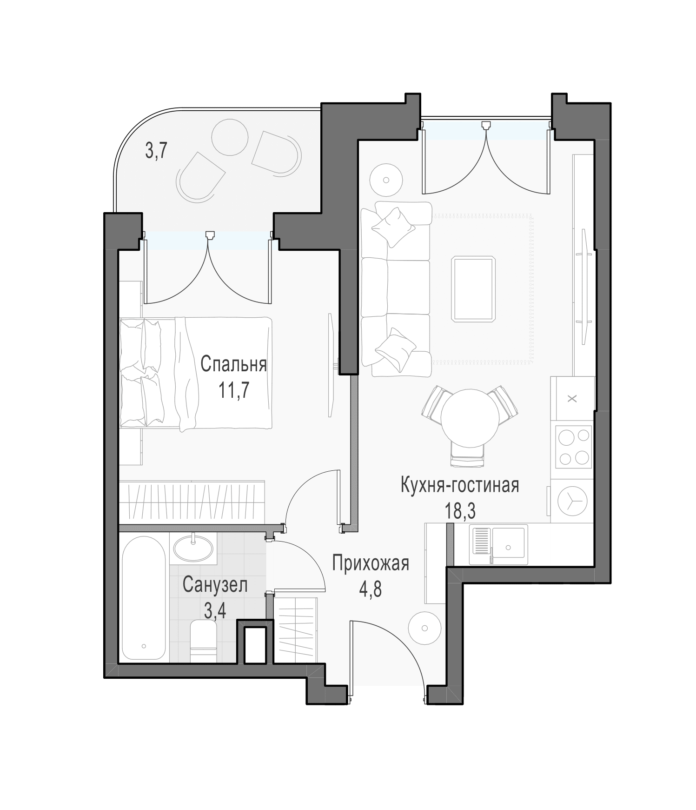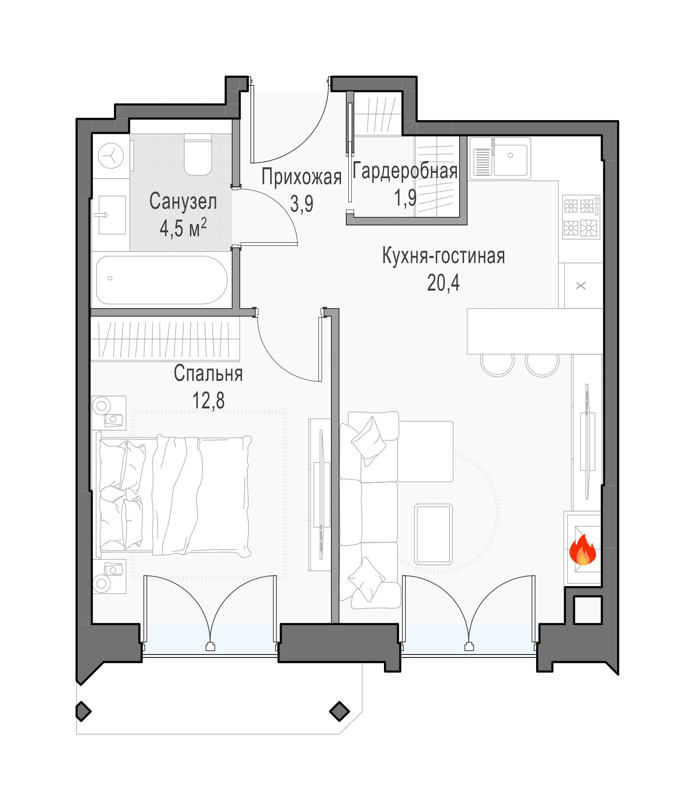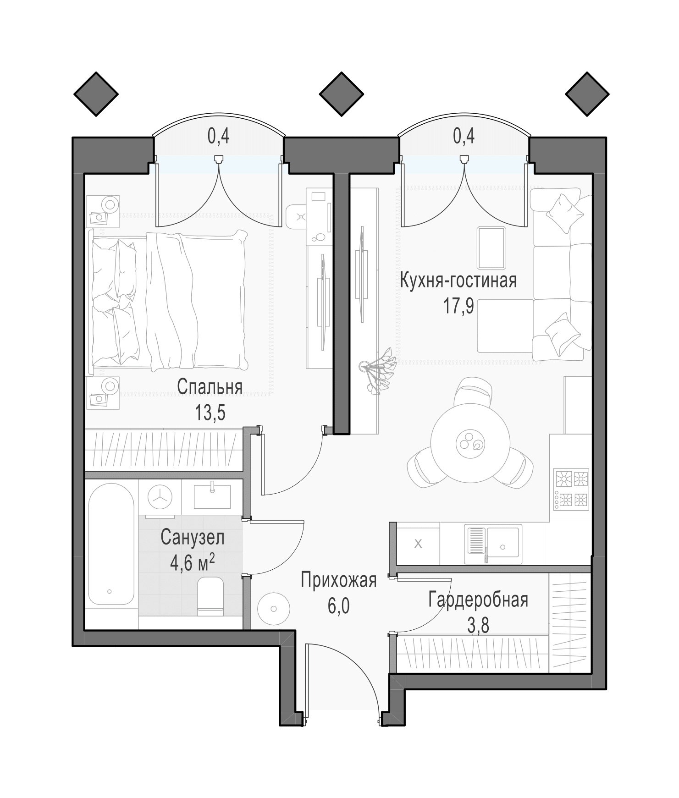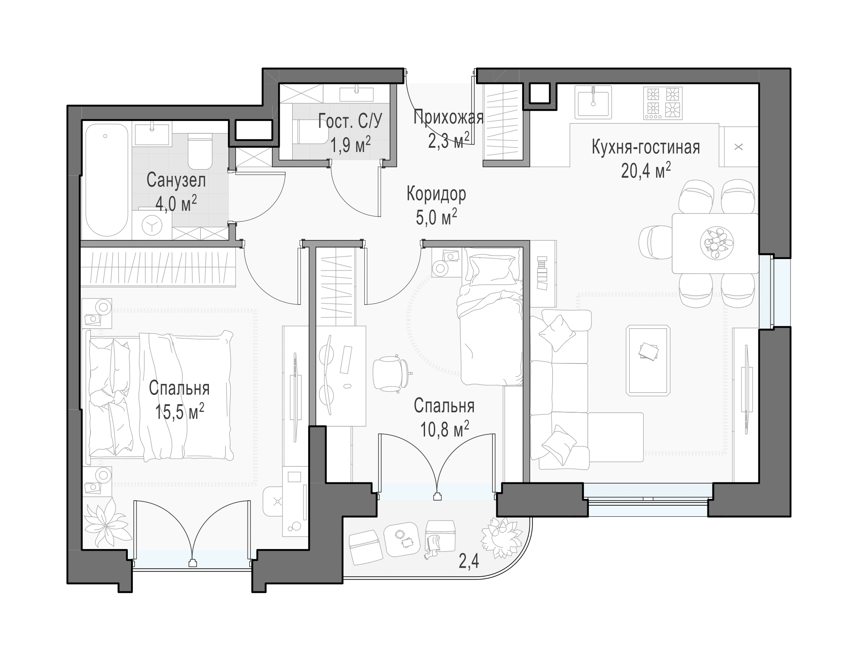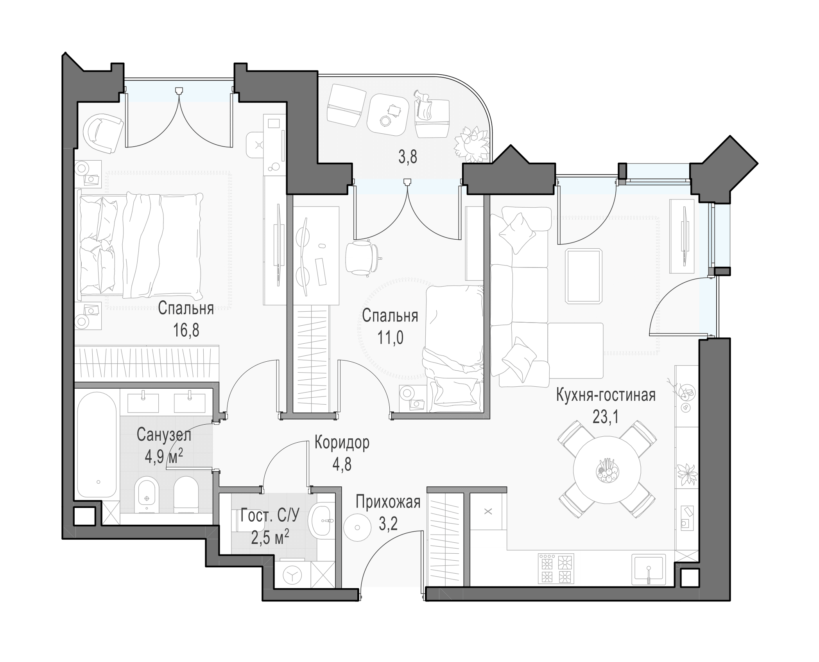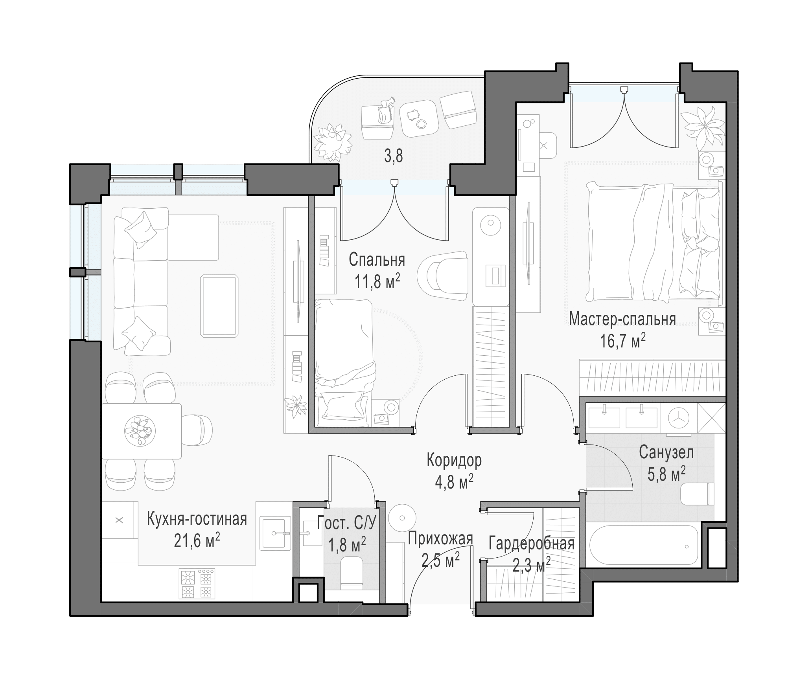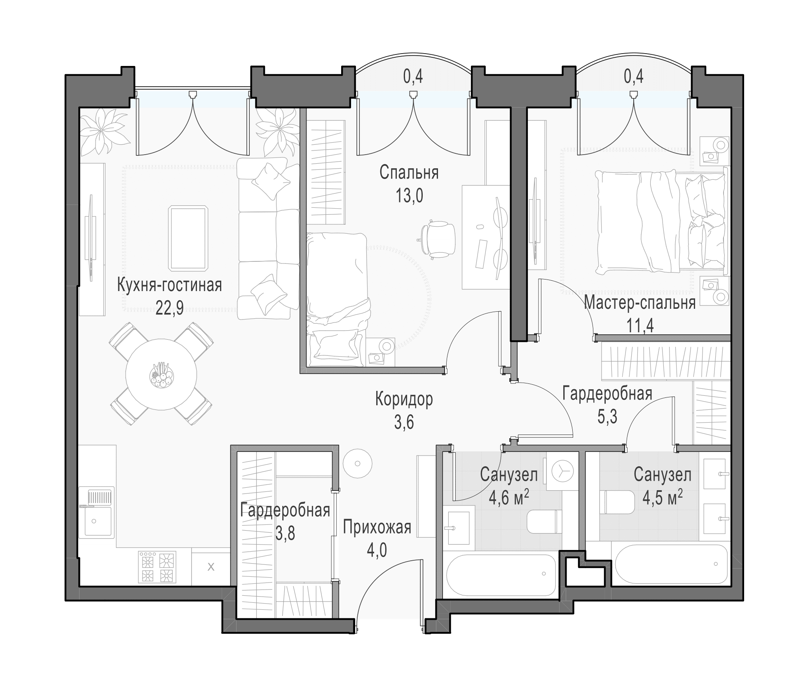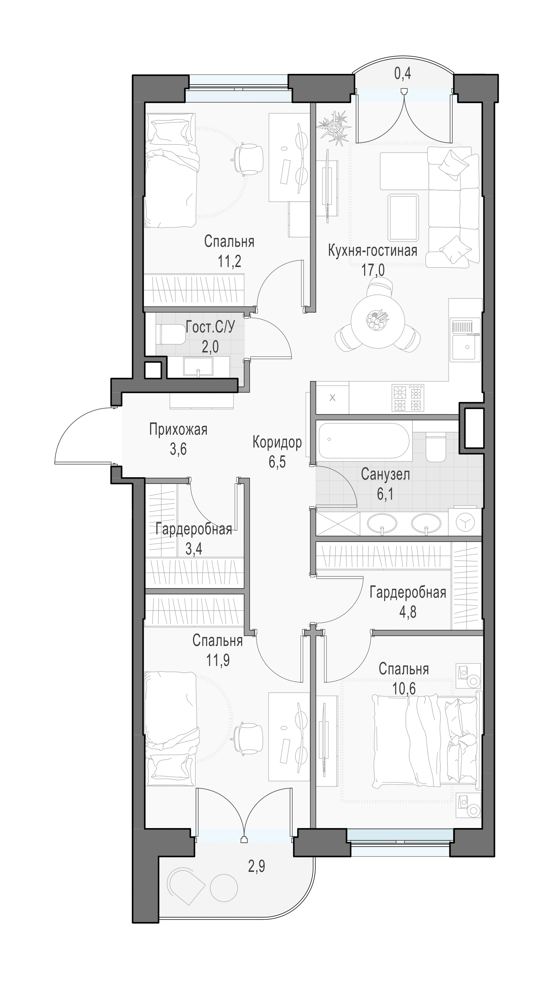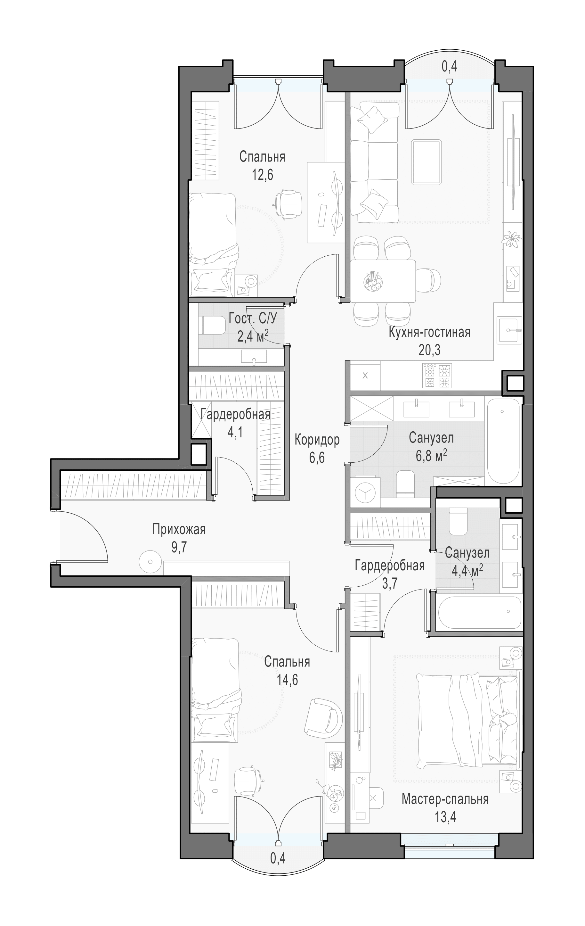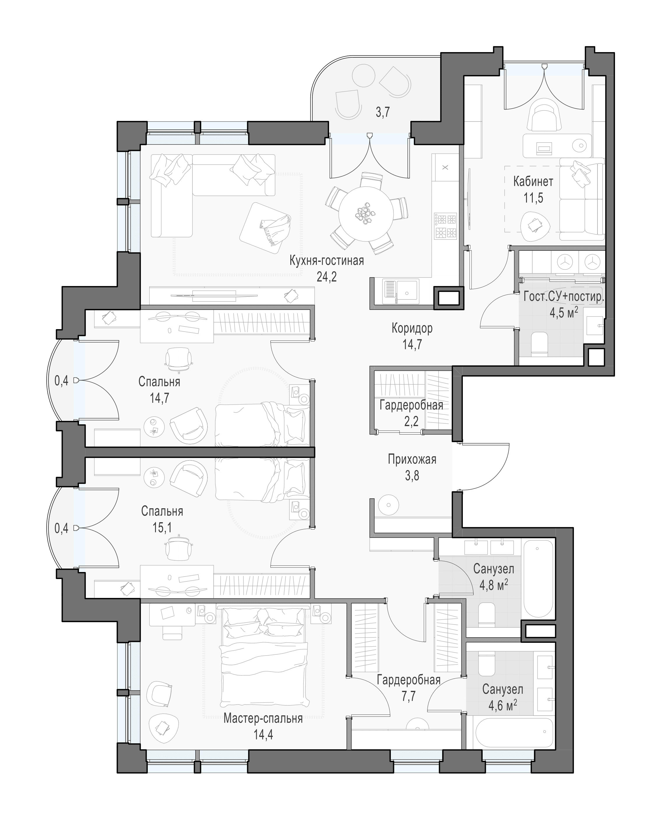surrounded with endless parks which suit any taste
largest green
woodland of Moscow
GARDEN
POND
PARK
there are almost no places left where you can live surrounded by parks,
at the same time, close to the city center: only
3 metro stations or 15 minutes by car to Tsvetnoy boulevard.
to Tsvetnoy Boulevard
Ostankino
The architecture of the Dostigenie house is executed in the solemn and at the same time graceful Art Deco style, which, like the Stalinist Empire style, was formed as a result of the development of the Chicago school ideas.
But we did not recreate the Stalinist skyscraper, but built a house reflecting the new era of human achievements.
High quality materials are used in the decoration of the facades. A gradient color stretch from dark at the bottom to light at the top creates the illusion of building facades dissolving into the clouds.
by endless parks
of woodland zones
nearby
Park
walk at a leisurely
pace
and cultural events in the center of Moscow and at the same time close
to parks and forests
spaces
We treat the public spaces of the house "Dostizhenie" with special attention, therefore they harmoniously complement the apartments, as a part of a single whole.
There are a fitness club Fit Lab for residents only, a sports area with a universal playground and workout equipment, an on-site kindergarten, a Kid’s Lab standard development playground. In a separate building, a Clubhouse has been created with a rich infrastructure: club lounge Friend’s Lab with an open terrace that has no analogues not in a single courtyard of Moscow, children's activity room Kid’s Lab with the area of 250 sq.m.
READ MOREof landscaped
yard
On the territory of the Dostigenie house and next to it, there are so many options for learning, development and games of young residents that you will not be able to get around everything in a whole year. Children will be amused!
Take a walk in the open air in Ostankino Park, study plants in Botanical Garden, learn about spaceships, robots and other human achievements at VDNKh.
READ MOREIn the courtyard of the house "Dostizhenie" there is a private kindergarten for the diversified development of children. The school number 1236 named. S. V. Milashenkova, which ranks 69th out of 1,700 schools in Moscow, is just a 10-minute walk away.
A bright accent of the courtyard of the house "Dostizhenie" is a developing playground and a children's play club with the area of 250 sq.m., created according to the Kid's Lab standard from Sminex. At the sports field in the courtyard one can play badminton, volleyball, mini-football and basketball.
and health
The Dostigenie house gives residents unlimited opportunities for sports and the healthy lifestyle - both on the territory of the house and close to it.
Thanks to the wind rose and the abundance of greenery, the Ostankino region has a favorable ecology. The Dostigenie house is the only place in Moscow near the center, where 651 hectares of woodland zones are located 300 meters from the House. In summer, you will have access to many kilometers of picturesque walking and cycling trails that run between centuries-old trees and waters. In winter - ski trails and the world's largest ice rink in the VDNKh park.
READ MOREof free
fitness club
The house has its own free fitness club, a multifunctional sports field with workout equipment and areas for group sports. In addition, several largest sports complexes in Moscow are located a 5-minute drive from the Dostigenie house.
In addition to the various sports infrastructure, when designing the house, we provided a full range of comfort systems so that pure drinking water runs from the tap, and the air in the apartment is fresh and free of city dust.
We installed filtration, air ventilation and water purification systems, thought out special places for placing external units of air conditioners in order to preserve the architectural appearance of the house.
READ MOREThe combination of forced supply and exhaust ventilation allows the air in your apartment to be renewed every hour, and in the cold season to heat up before entering the house. Our own boiler room will provide you with hot water all year round, and thanks to the purification system, drinking water flows from the tap.
115 planning conceptions: euro-layouts with a kitchen-dinner or a separate kitchen,
cozy studios ranging from 24 sq.m, spacious apartments with wood burning fireplaces and penthouses
with 6.5 meter ceilings, terraces and stunning views of the city and forest.
conceptions
Each type of apartment has several formats: from compact (S) to spacious (XL). The table below shows the sizes of flats of different formats and quantity of bedrooms. Choose what is suitable for you.
| S | M | L | XL | |
|---|---|---|---|---|
| Number of bedrooms | ||||
| S |
0 m2
0 m2
flats for sale
|
|||
| 1 |
36 m2
36 m2
1 flat for sale
|
38 – 70 m2
38 – 70 m2
7 flats for sale
|
44 – 64 m2
44 – 64 m2
10 flats for sale
|
47 – 70 m2
47 – 70 m2
9 flats for sale
|
| 2 |
61 m2
61 m2
3 flats for sale
|
63 – 67 m2
63 – 67 m2
5 flats for sale
|
70 m2
70 m2
2 flats for sale
|
70 – 121 m2
70 – 121 m2
10 flats for sale
|
| 3 |
79 – 89 m2
79 – 89 m2
5 flats for sale
|
97 – 98 m2
97 – 98 m2
2 flats for sale
|
||
| 4 |
126 m2
126 m2
1 flat for sale
|
|||
