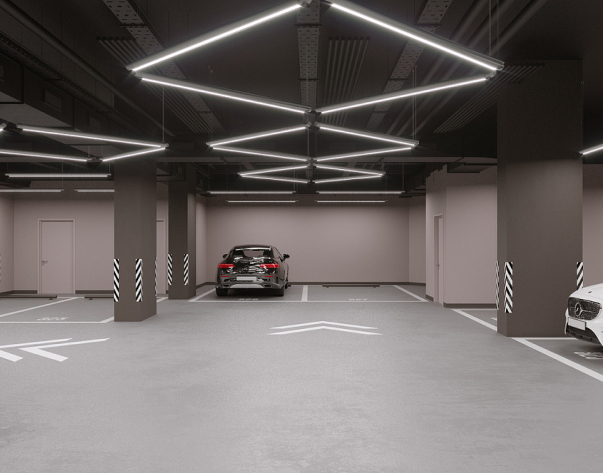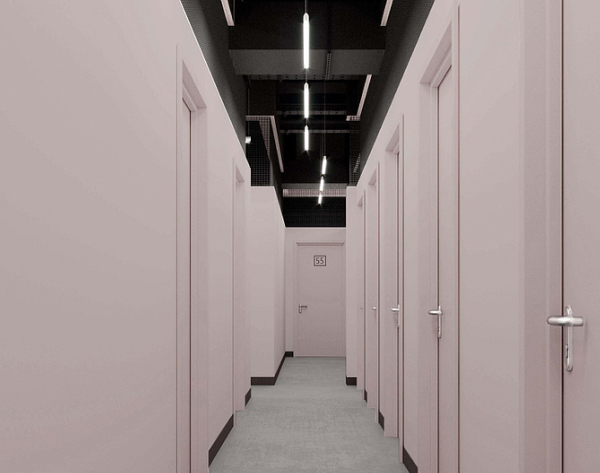We care about details. Most residents drive, so we have made the parking lot beautiful and comfortable so that you can feel at home as soon as you step out of your car:
- designer materials and front entrances
- convenient navigation
- CCTV cameras
- resident-only car washing station for two cars
- grocery carts
- charging stations for electric vehicles
in the possession
of the residents
MARKET OFFER
In most projects, even in the elite segment, parking spaces are designed according to the minimum acceptable standards, with an area of 13.25 sq.m, where it is impossible to open the car doors even halfway, it is impossible to approach the trunk, or the hood of the car comes out in travel. We don’t generally design such small places.
Parking standards
13.25 sq.m
Parking standards
13.25 sq.m
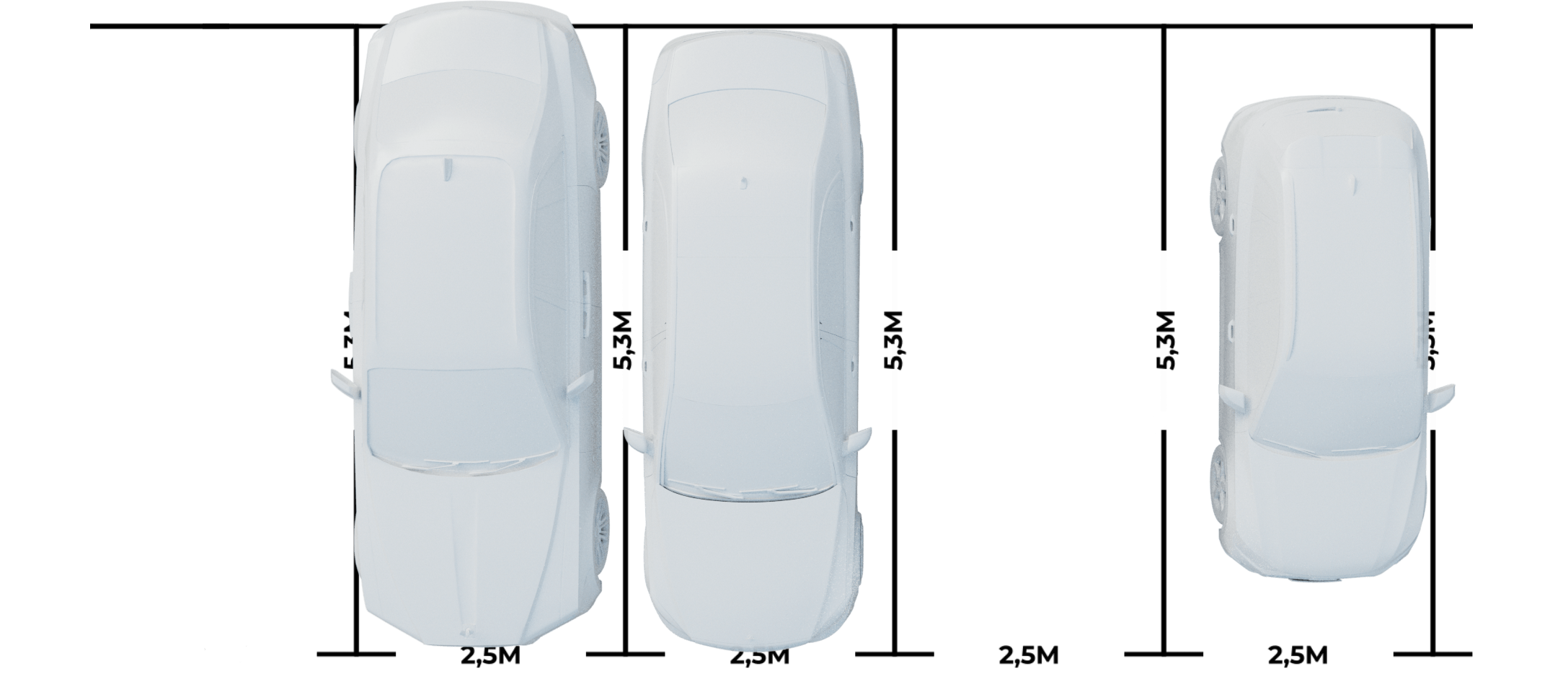
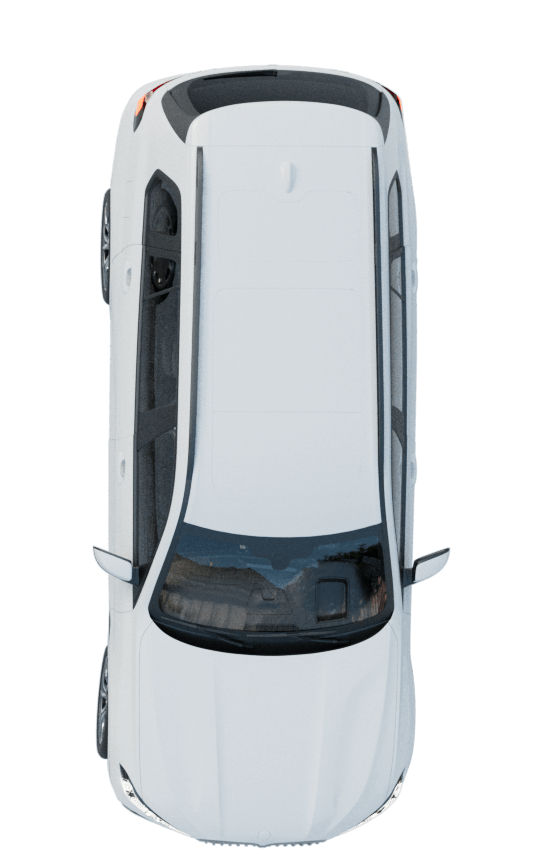
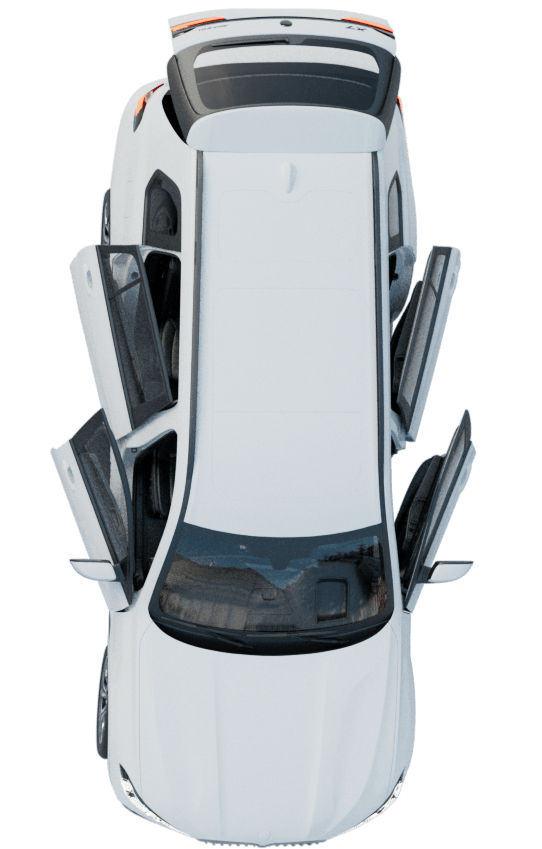
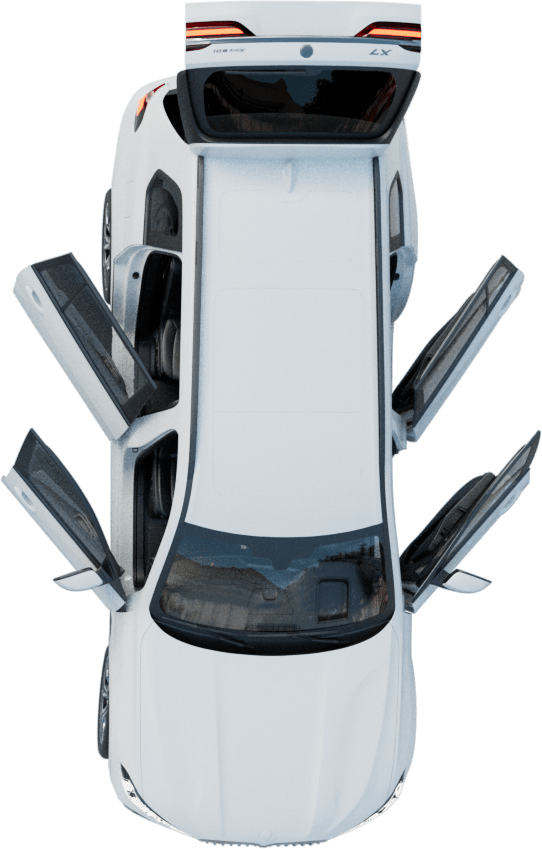
13.3-22.3 sq.m
Sminex standard
standards
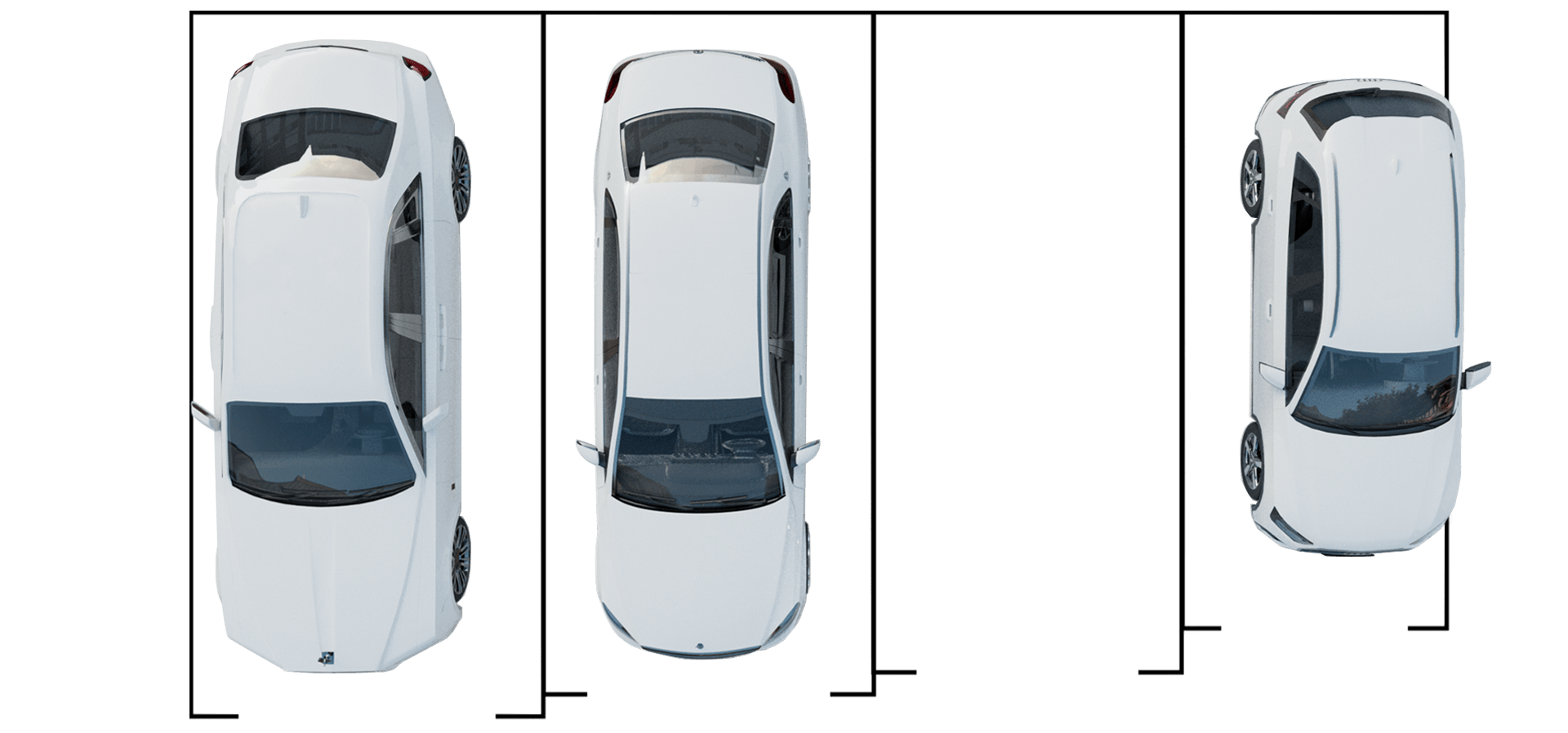



Most of them are longer for you and your guests to get comfortably in or out of the car. Moreover, you can easily use the trunk and the hood stays within the parking space.
from
2.3mparking space height
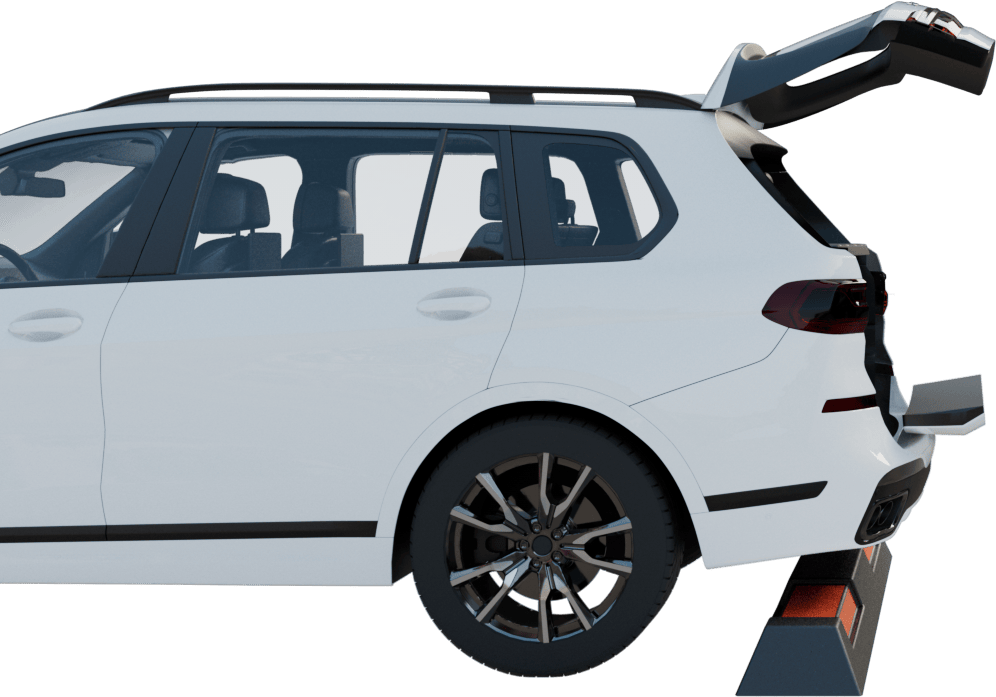
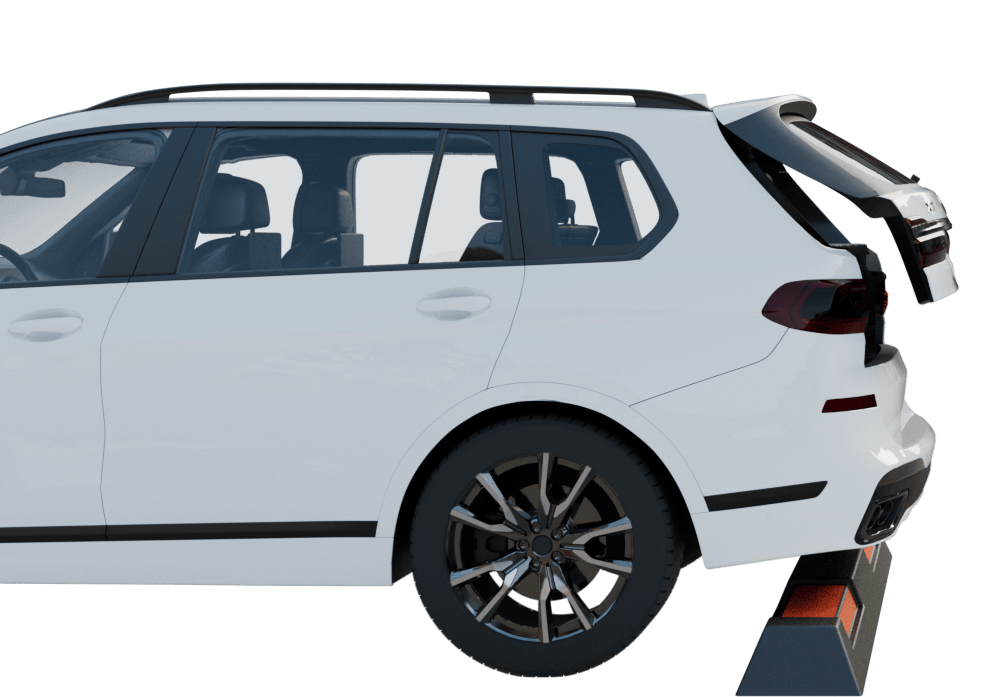
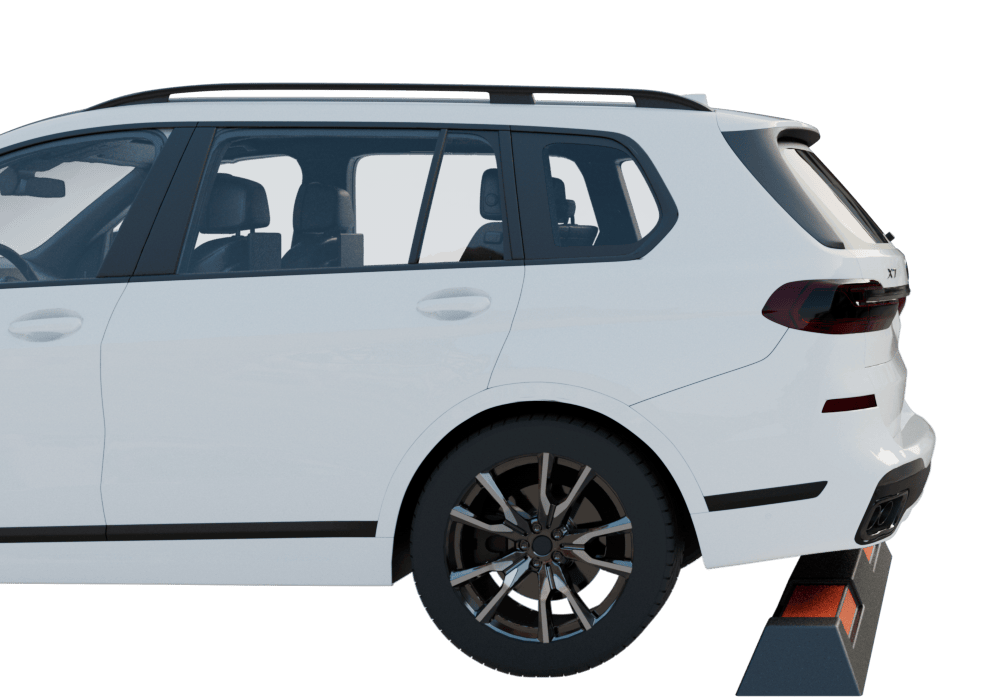
- The height of all parking spaces is from 2.3 m to 2.5 m.
- The walls and pillars (with scratch protection) don’t get in the way of parking, because this has been taken into account in the parking space dimensions.
- The ceiling height and the distance from the parking stops to the wall are calculated so that you can comfortably use the trunk.
- For your convenience, there are storage rooms behind part of the parking spaces.
- You can access the parking lot via any elevator from the residential floors.
